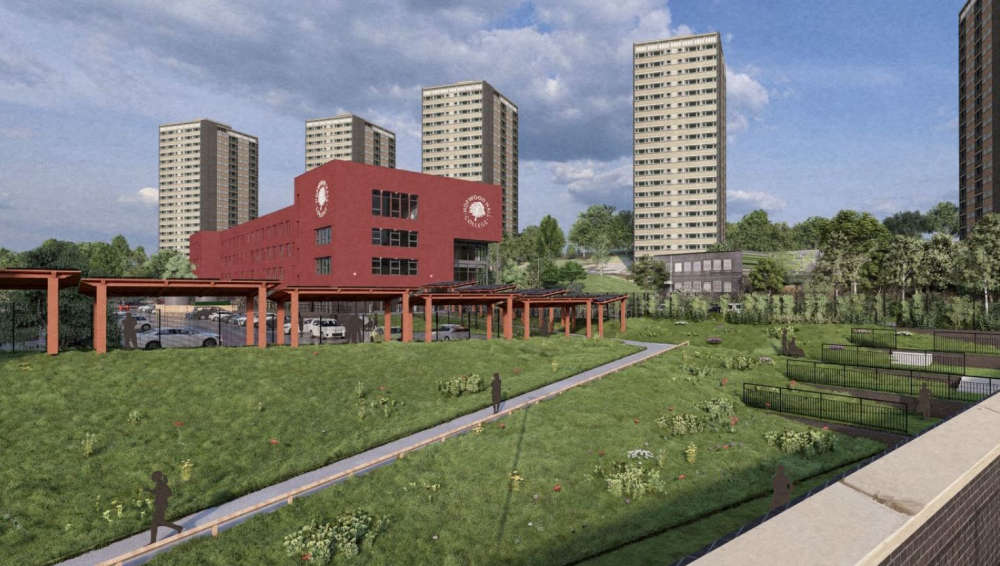
Hopwood Hall College is set to have a huge campus overhaul after revealing plans to replace a teaching block.
If approved, the new teaching block on the Rochdale campus would be four-storeys high and accommodate between 800-900 students and staff.
Once open, the building overlooking St Marys Gate will provide new classrooms, studios, laboratories, workshops, catering school and other teaching facilities alongside a lecture hall, staff facilities and new main college entrance.
It would cater for a range of subjects for 16-19 year olds such as art & design, catering, T-Levels, film design and provision of Higher Education teaching facilities.
Once work on the new ‘highly energy efficient building’ is complete, the process to demolish the existing Block B will start. This will include bulldozing an outbuilding (“Block C”) and remodelling of the link building between current Blocks A and B.
Once the demolition is complete the area will be landscaped over for the use of students. According to planning papers, this area may be redeveloped for a replacement building to Block A in the future, but that is not connected to this project or currently funded for delivery.
Planning papers read: “Hopwood Hall College has a vision to be a 21st Century college with a strong presence in Rochdale town centre; to develop its higher education provision and learning spaces; and develop its curriculum including new T-Levels.
“Through the new building it aspires to deliver industry-standard designed spaces for the highest level of education and an inclusive environment to support all learners and all styles of learning.”


 GMP cracks down on internal corruption in proactive investigation into officer misconduct
GMP cracks down on internal corruption in proactive investigation into officer misconduct
 Rochdale Council launches consultation on changes to Council Tax Support Scheme
Rochdale Council launches consultation on changes to Council Tax Support Scheme
 Live music debuts at Theatre Royal with acclaimed Manchester act
Live music debuts at Theatre Royal with acclaimed Manchester act
 71 dogs and puppies rescued from suspected illegal breeders in Bury
71 dogs and puppies rescued from suspected illegal breeders in Bury
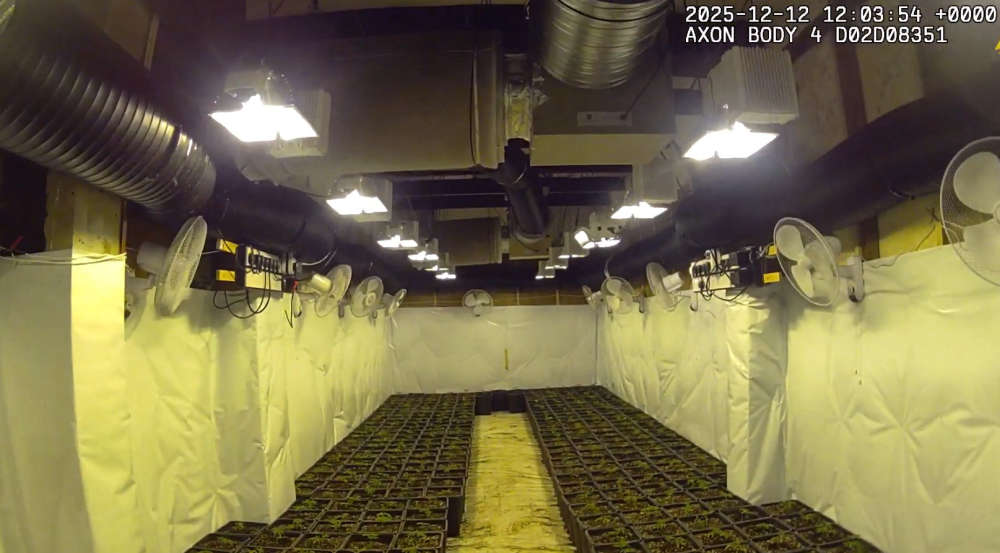 £1m cannabis farm dismantled by GMP officers in Heywood raid
£1m cannabis farm dismantled by GMP officers in Heywood raid
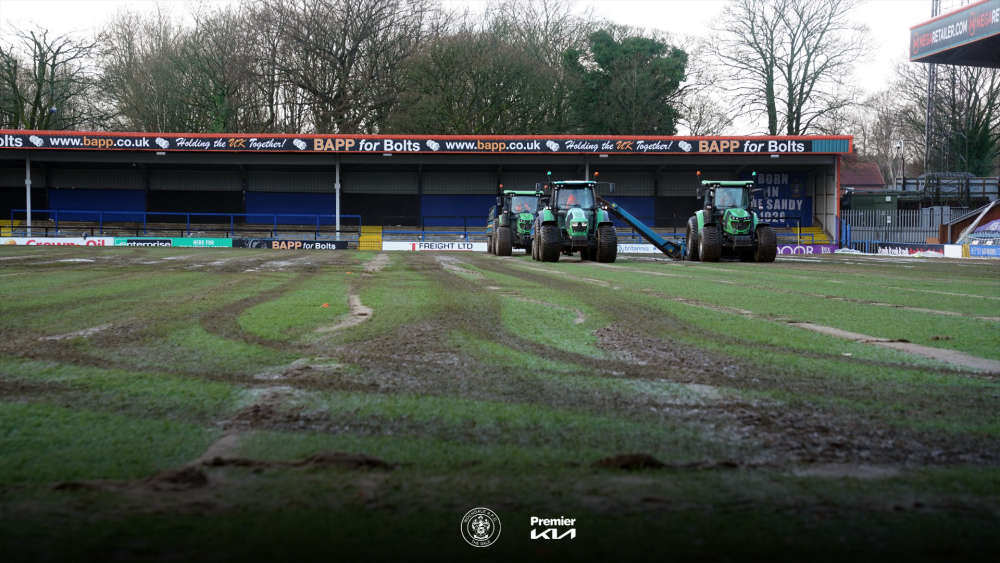 AFC Supporters comic Poem written about Rochdale's last match called Muddy Hell!
AFC Supporters comic Poem written about Rochdale's last match called Muddy Hell!
 Bury GPs urge parents to vaccinate children against flu ahead of Christmas
Bury GPs urge parents to vaccinate children against flu ahead of Christmas
 Rochdale teenager clinches national racing title in debut car season
Rochdale teenager clinches national racing title in debut car season
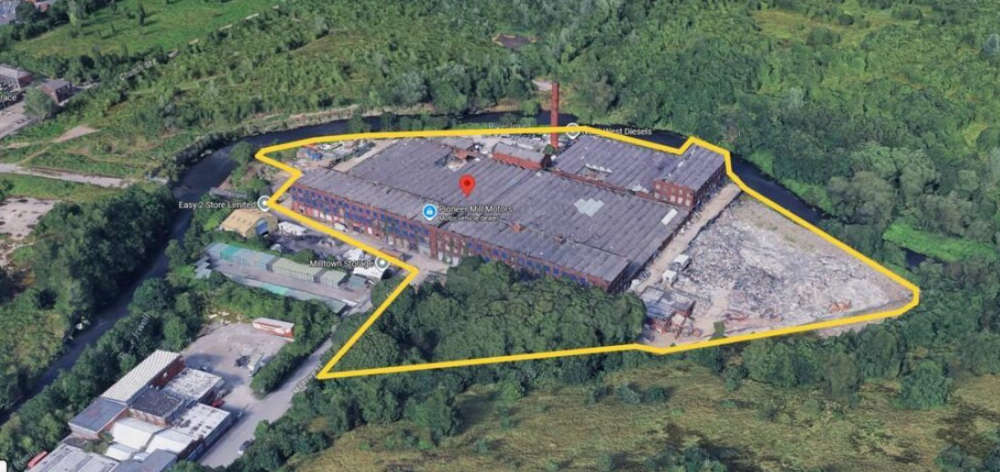 Mill complex left derelict by massive fire goes up for sale
Mill complex left derelict by massive fire goes up for sale
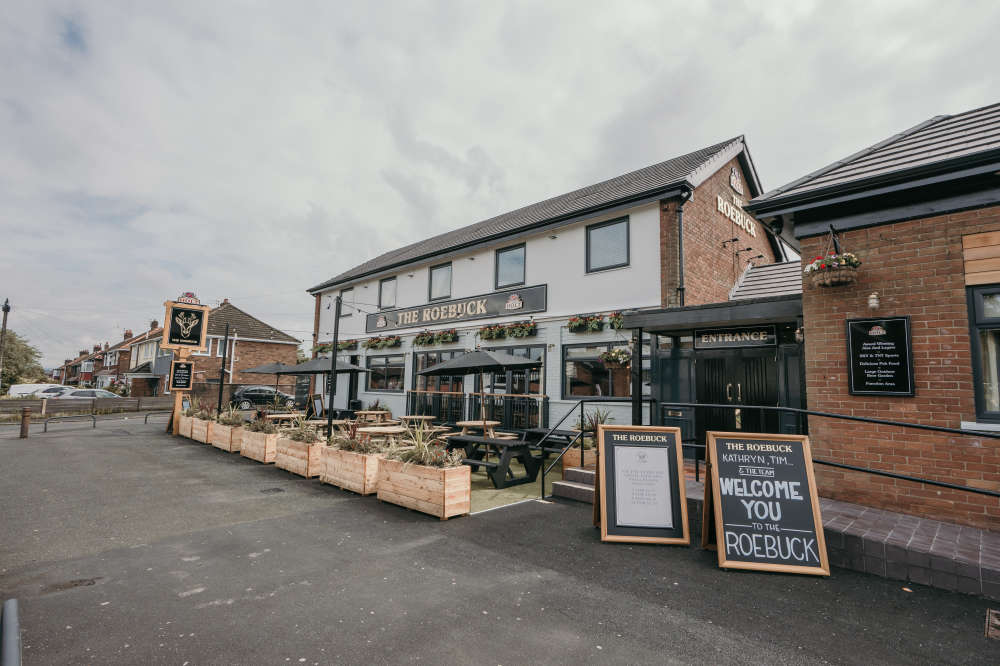 Ellie Roebuck completes Joseph Holt training course at pub that shares her name
Ellie Roebuck completes Joseph Holt training course at pub that shares her name
 New canopies unveiled as Bury Market revamp takes major step forward
New canopies unveiled as Bury Market revamp takes major step forward
 Man charged with rape of two teenage girls in Bolton
Man charged with rape of two teenage girls in Bolton




Comments
Add a comment